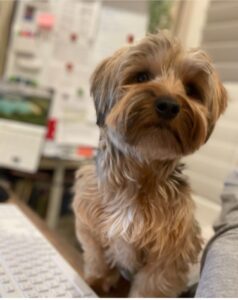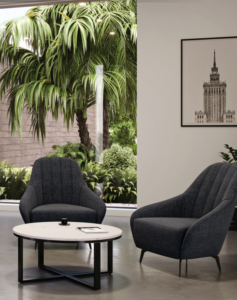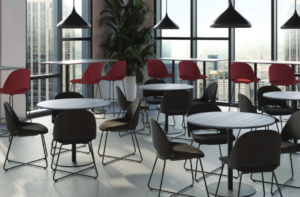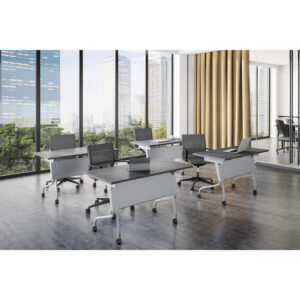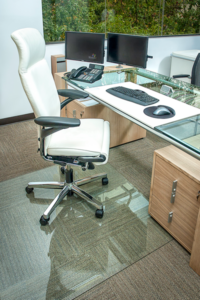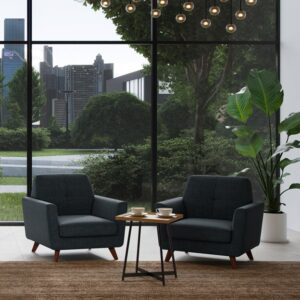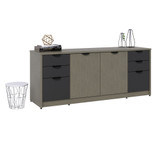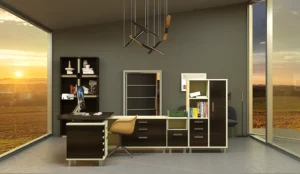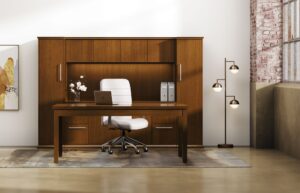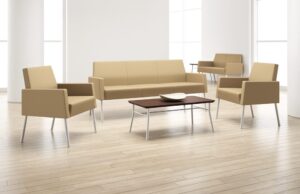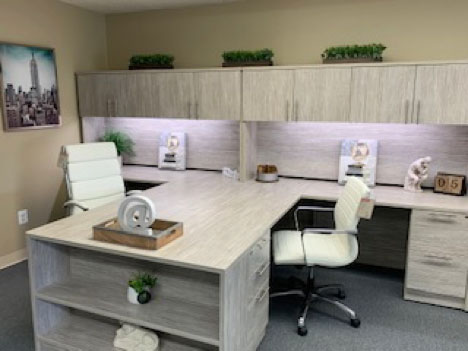
Design Challenge 1: We need a collaborative work desk with storage that does not look too industrial.
We had a client who wanted a collaborative work environment for her and her husband to work together in their business. They wanted to ensure there was storage and a designated separate work area for each of them. However, the office furniture could not be too industrial or commercial looking. We asked them if they had any other needs. They said they had books that they would like to be able to access easily.
Here is what we designed for the business couple.
Now that we knew what the client was trying to accomplish and had their floor plan, we were able to get started. First, we recommended this unit in a light green laminate color to open up the room. Second, we designed a unit that would be wide enough for both individuals to work at, but each had their own upper storage space. Then, we created a 2-shelf bookcase on the front so they could display their reference books and access them easily.
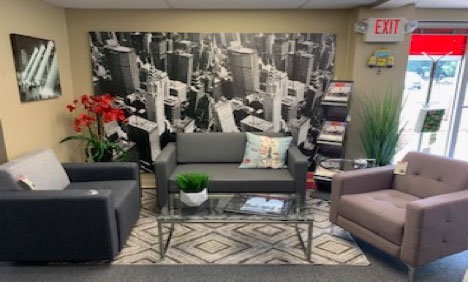
Design Challenge 2: We have a small reception area for our guests but want it to be inviting with a city vibe.
Since the client wanted an open look with a city vibe, we suggested a gray and beige color palette with city accents. The client had a small area, so we used two black and white canvas panels in the back to create the idea that their clients were looking at a NY skyline. We also incorporated greenery to bring the outside in and added additional city accents such as a New City coffee book. The reception area now accommodates 4 clients comfortably and creates an inviting setting with a NY vibe.

